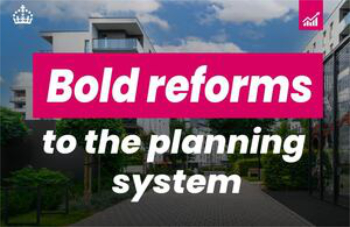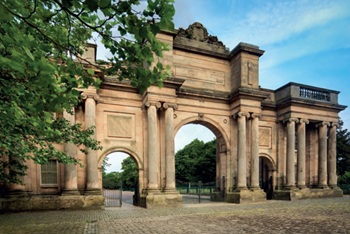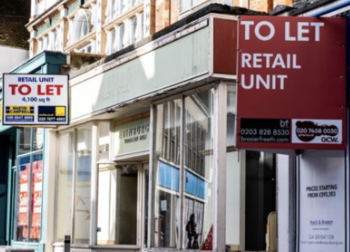Salerno Maritime Terminal
Having announced their intentions to continue in the wake of their founder's death, Zaha Hadid Architects' maritime terminal in Salerno, Italy, was inaugurated on 25 April 2016.
Described by the studio as 'oyster-like', the terminal is located on the public quay that extends into Salerno's working harbour and marina. The design operates, both functionally and visually, as a smooth transition from land to sea, mediating between solid and liquid.
According to the studio, '...the terminal's hard, asymmetric shell protects the softer elements within; sheltering passengers from the intense Mediterranean sun during the popular tourist season.'
Approaching the terminal from the city, the quayside gently rises in harmony with a gradually-sloping path of ramps within the building that take passengers to the embarking level. The interior arrangement of the terminal is made up of a sequence of spaces that flow into each other, organised around focal points such as the restaurant and waiting lounge.
The terminal consists of three interlocking components:
- Administration offices for national border controls and shipping lines.
- A terminal for international ferries and cruise ships.
- A terminal for local and regional ferries.
The new terminal is part of the city's long-term urban plan. Zaha Hadid Architects were awarded the commission in 2000, and it is expected the new terminal will increase ferry and cruise ship traffic by 500,000 passengers a year, and will create up to 2,000 new jobs in the city's hospitality, services and retail sectors.
During his visit to the new terminal, Italian Prime Minister Matteo Renzi paid tribute to Zaha Hadid, saying, “This extraordinary work adds to everything Salerno is doing to transform itself and I think it is marvelous. It is also a way of remembering the great architect that Zaha Hadid was.”
Images by Helene Binet.
Images and content courtesy of Zaha Hadid Architects
[edit] Find out more
[edit] Related articles on Designing Buildings Wiki:
- 600 Collins Street, Melbourne.
- D'Leedon, Singapore.
- Development House, Shoreditch.
- Hertsmere House project.
- Kaohsiung Station, Taiwan.
- Kaplan North Masterplan Complex.
- Masaryk Railway Station regeneration.
- Nexus.
- Port House, Antwerp.
- The Mile.
- Unusual building design of the week.
- Vienna Central Station.
- Vista Tower, Chicago.
- Zaha Hadid.
Featured articles and news
Commissioning Responsibilities Framework BG 88/2025
BSRIA guidance on establishing clear roles and responsibilities for commissioning tasks.
An architectural movement to love or hate.
Don’t take British stone for granted
It won’t survive on supplying the heritage sector alone.
The remarkable story of a Highland architect.
The Constructing Excellence Value Toolkit
Driving value-based decision making in construction.
Meet CIOB event in Northern Ireland
Inspiring the next generation of construction talent.
Reasons for using MVHR systems
6 reasons for a whole-house approach to ventilation.
Supplementary Planning Documents, a reminder
As used by the City of London to introduce a Retrofit first policy.
The what, how, why and when of deposit return schemes
Circular economy steps for plastic bottles and cans in England and Northern Ireland draws.
Join forces and share Building Safety knowledge in 2025
Why and how to contribute to the Building Safety Wiki.
Reporting on Payment Practices and Performance Regs
Approved amendment coming into effect 1 March 2025.
A new CIOB TIS on discharging CDM 2015 duties
Practical steps that can be undertaken in the Management of Contractors to discharge the relevant CDM 2015 duties.
Planning for homes by transport hubs
Next steps for infrastructure following the updated NPPF.
Access, history and Ty unnos.
The world’s first publicly funded civic park.
Exploring permitted development rights for change of use
Discussing lesser known classes M, N, P, PA and L.
CIOB Art of Building photo contest 2024 winners
Fresco School by Roman Robroek and Once Upon a Pass by Liam Man.




























